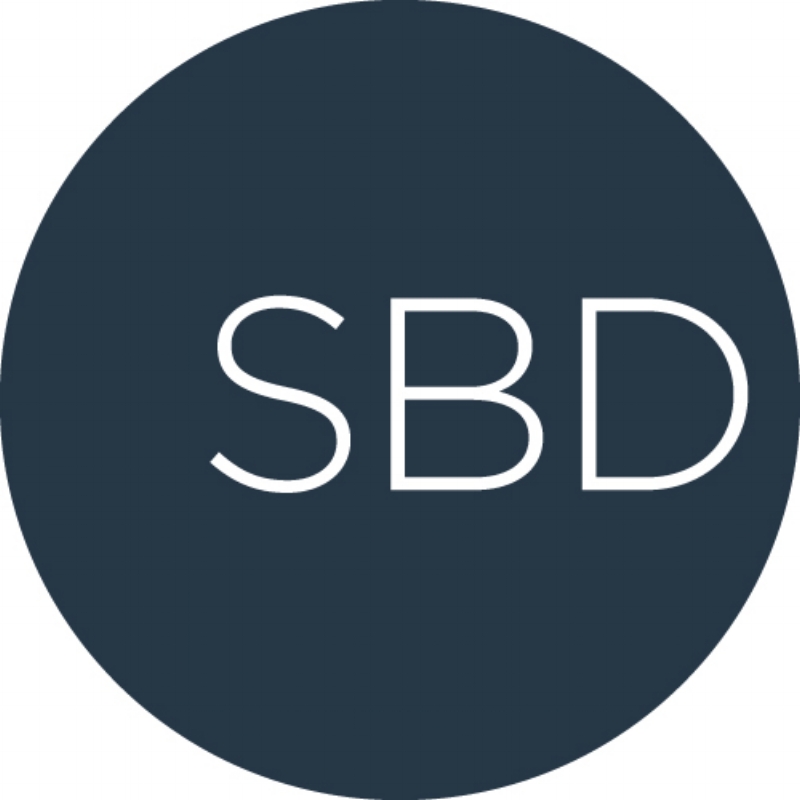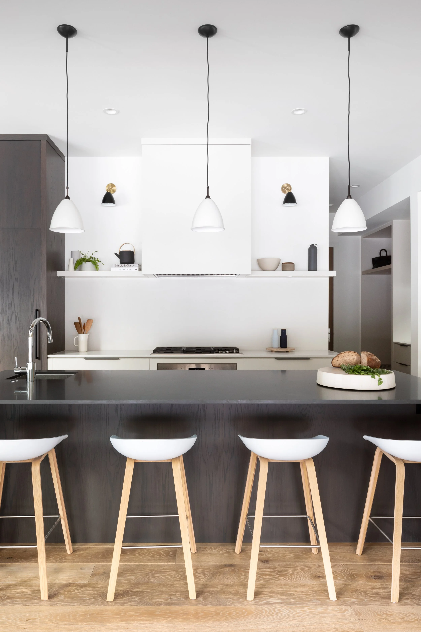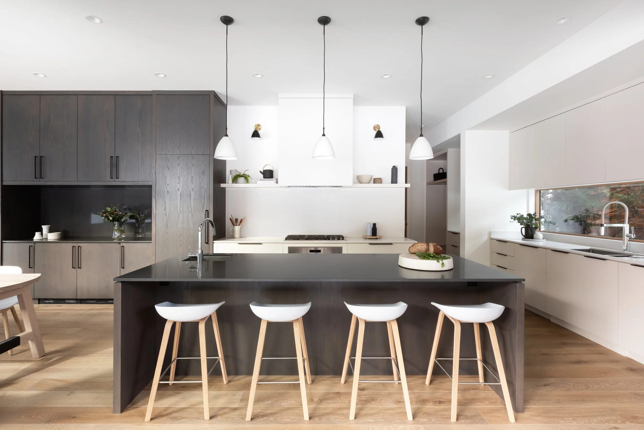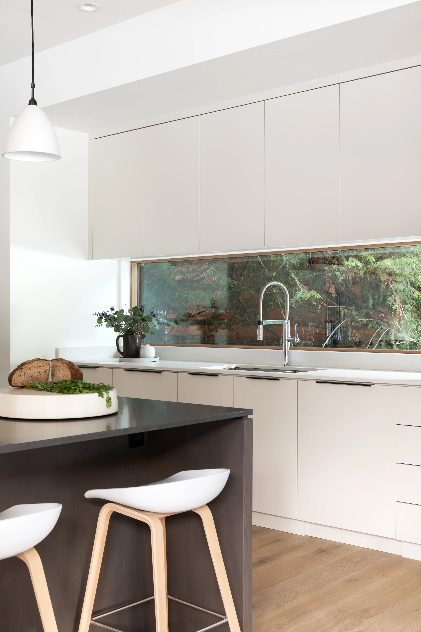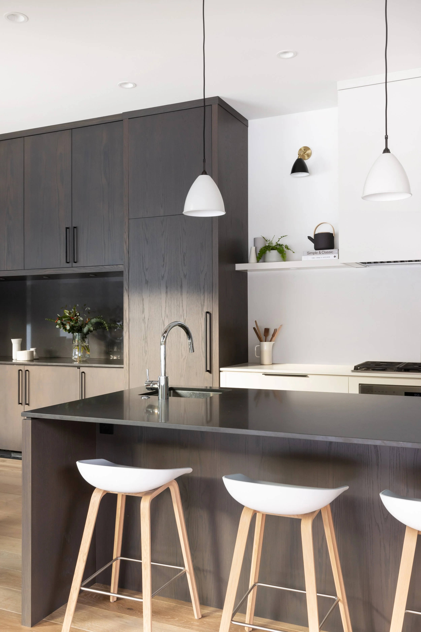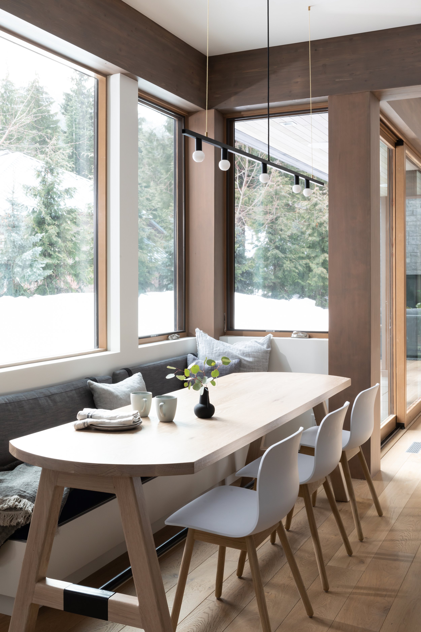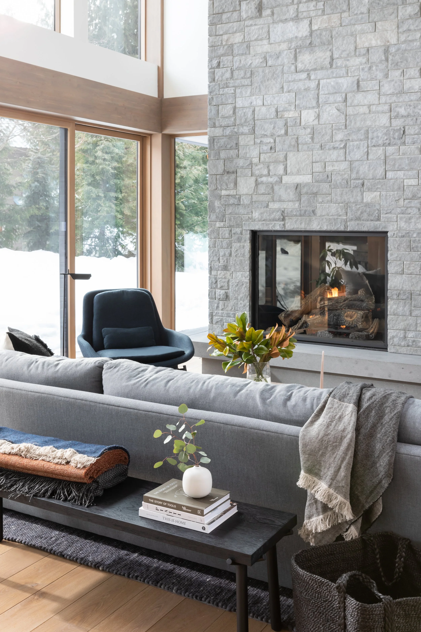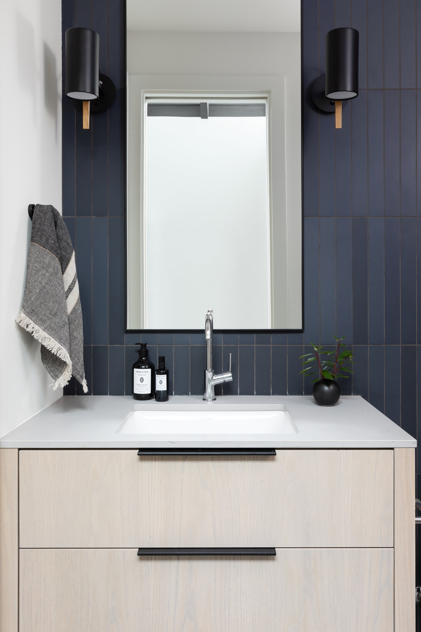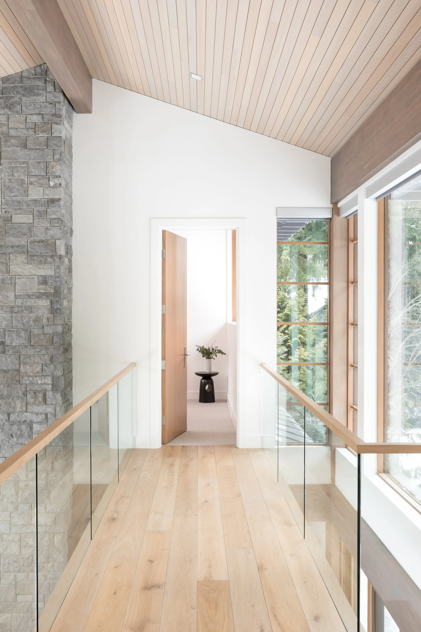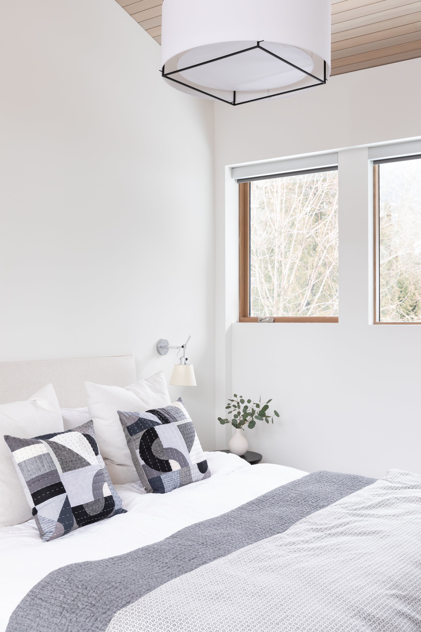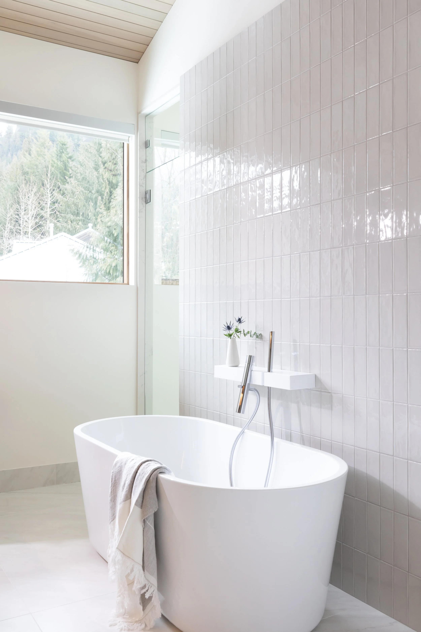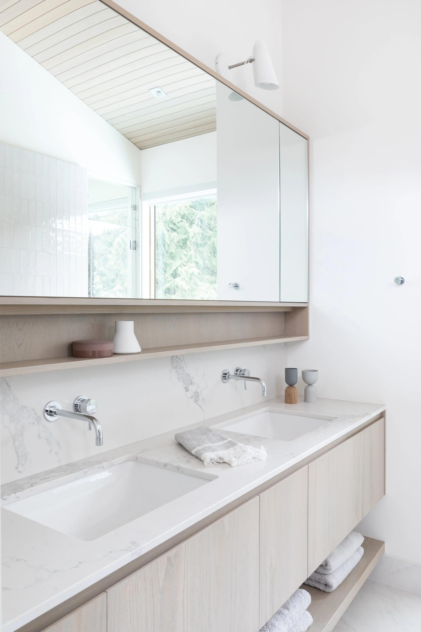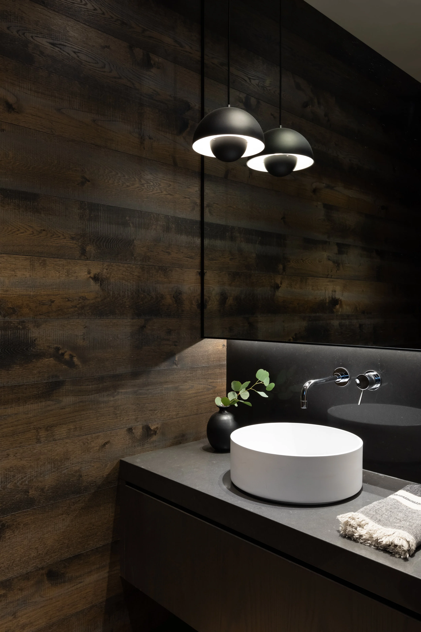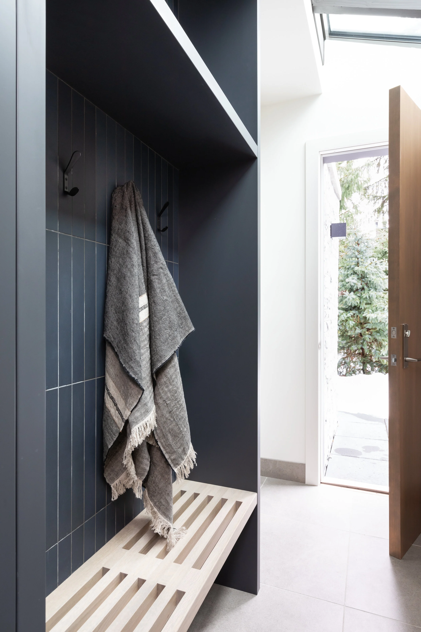Whistler Retreat 1
This family holiday home in Whistler is welcoming in both warm, sunny summers and cold, snowy winters, accommodating activities that reflect the seasons. The design was influenced by dualities; dark and light, layered yet minimal. There was also a call for durability in materials to evoke a casual and relaxed atmosphere, not only for the homeowners, but also for the guests they would host. The kitchen is grounded by a large dark island for gathering, shared by a cozy breakfast nook for games, crafts and meals. The powder room, inspired by the surrounding forest, is wrapped in dark wood panels to create an immersive experience. In contrast, the upper floor, master bedroom and en-suite are refreshing and bright, like crisp mountain air.
Design Team: Sophie Burke, Nicole Gomes
Architect: Hlynsky + Davis
Builder: Bradner Homes
Millworker: HiDesign Custom Cabinets
Photographer: Ema Peter
Styling: Sophie Burke, Nicole Gomes
Features:
• Elle Decoration, Germany
• Dezeen
• Est Living
• Western Living
