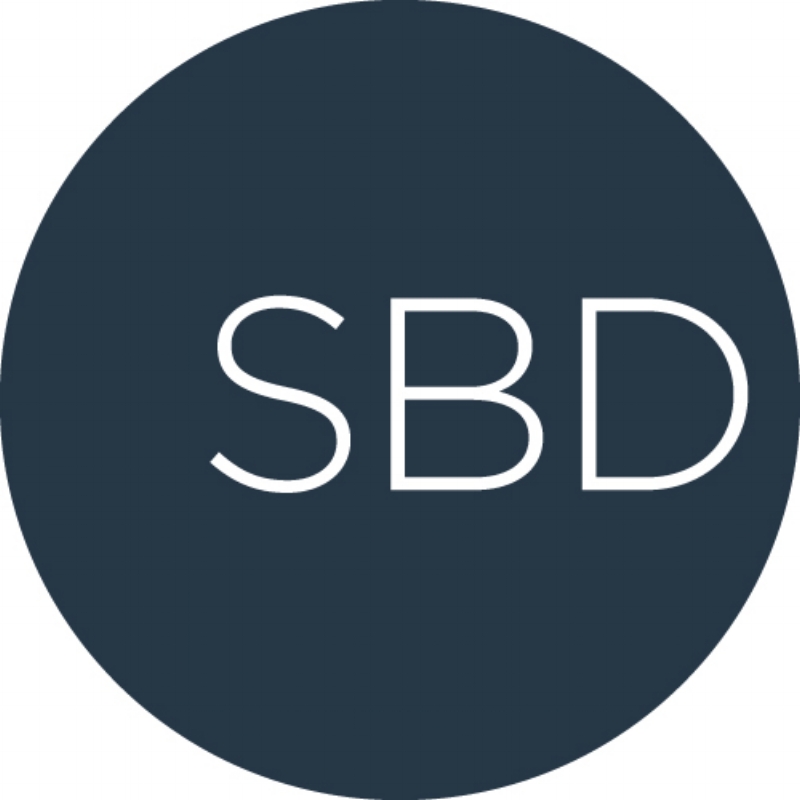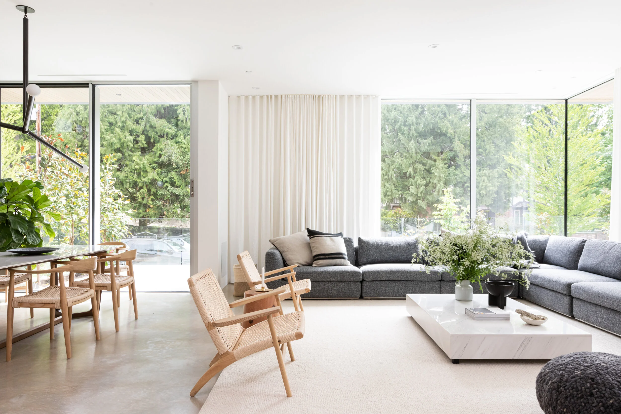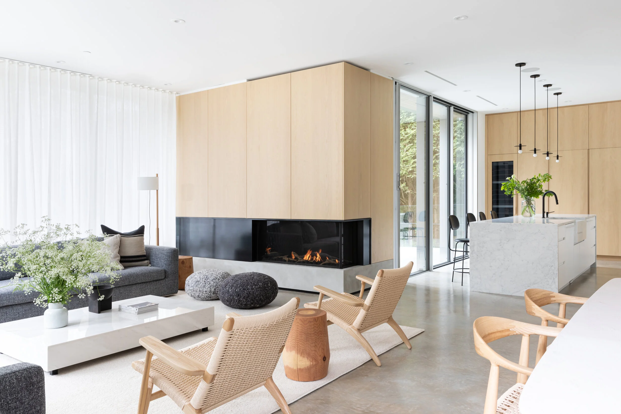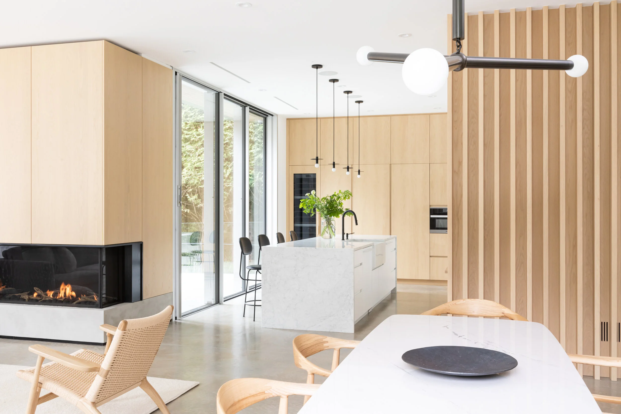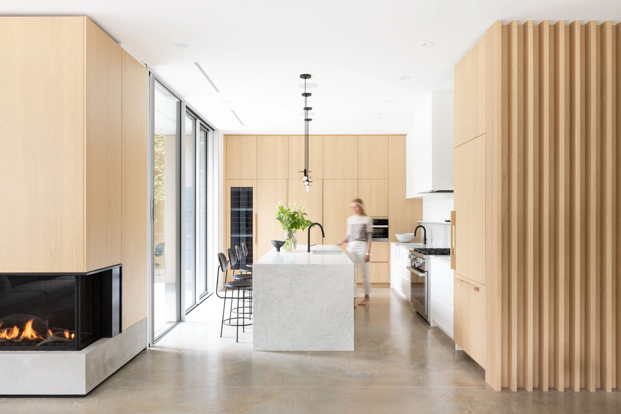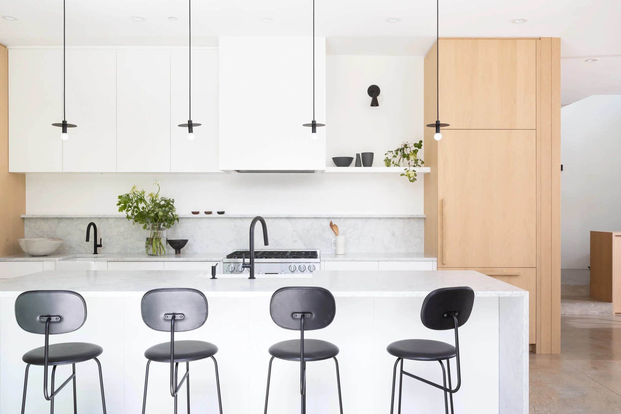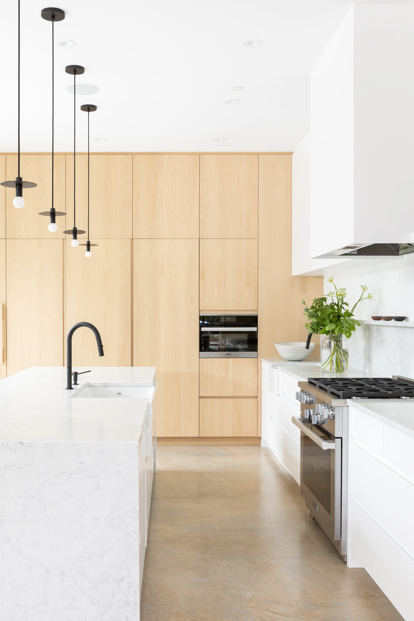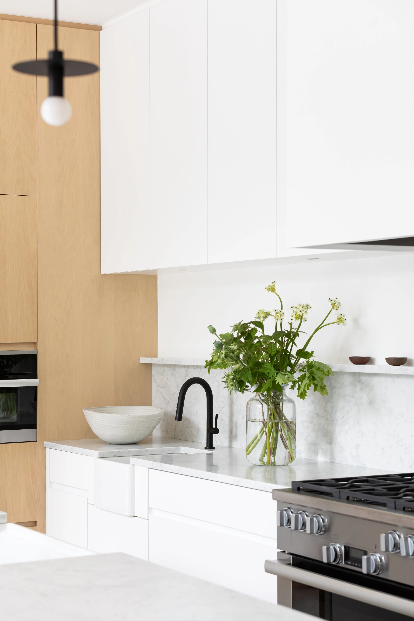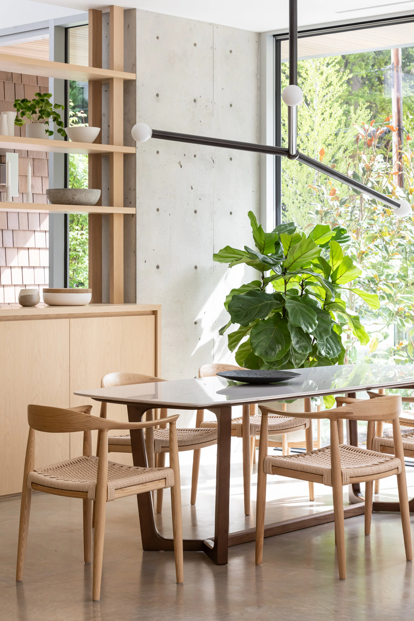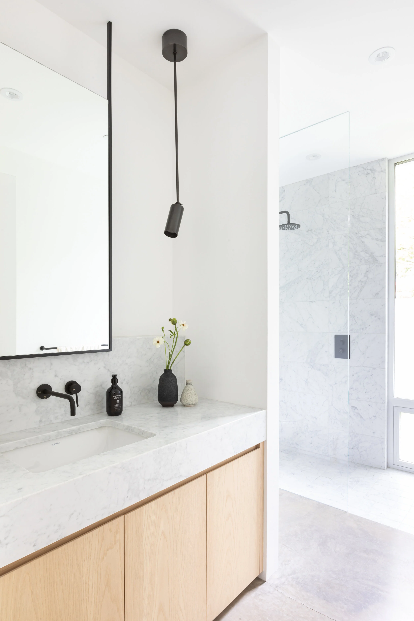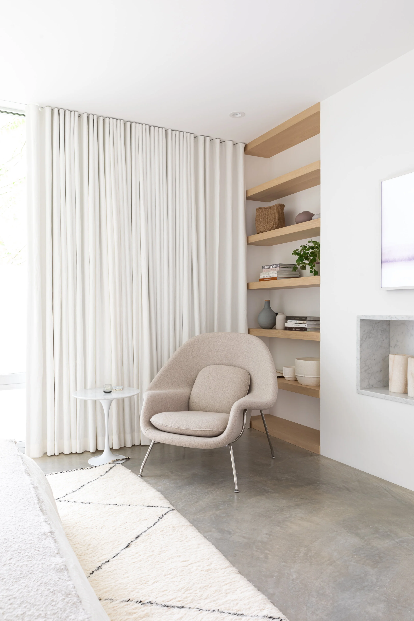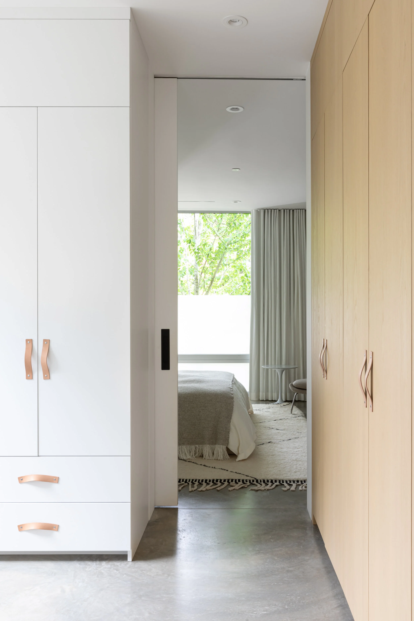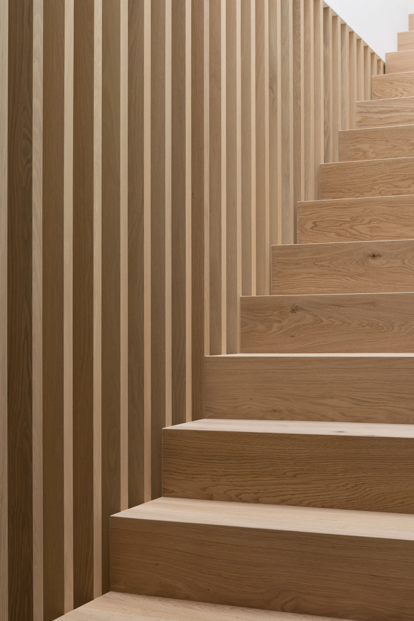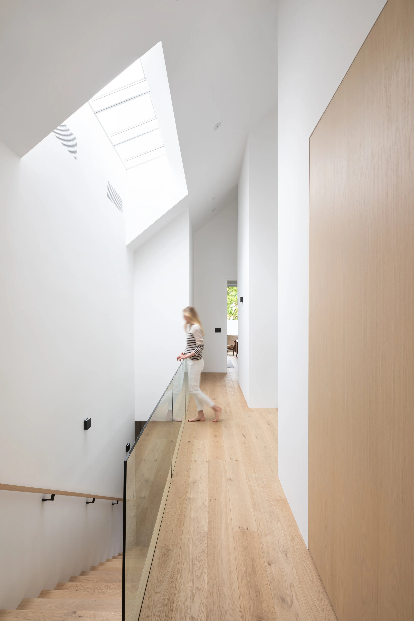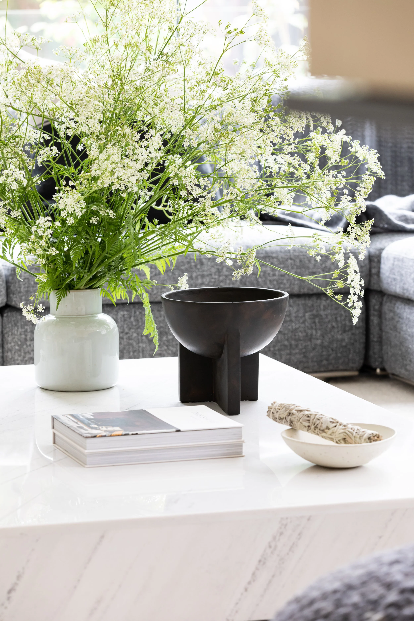SOUTHLANDS HOUSE
This five-bedroom, 3850 sq ft project is situated in a part of the city historically known for rural farmland and equestrian clubs. The architecture of the house references a pastoral barn vernacular that complements the setting and suits the family’s desire for relaxed family living. Large expanses of glass take advantage of lush tree lined views but are softened on the interior with natural linen floor to ceiling drapes. The easy-going concrete floors are visually warmed by the ample use of flat cut white oak millwork throughout the home.
SBD’s brief was to design a space that was minimal without being austere. A restricted palette and clean lines are balanced by the tactile qualities of fabrics and area rugs throughout the home. Furnishings reflect the client’s appreciation for mid-century modern and create an interesting mix within the modern barn architectural envelope.
Design Team: Sophie Burke, Jennifer Millar, Cosette Ramsay, Riccardo Biz
Builder: Eyco Building Group
Millworker: Eyco Building Group
Collaborators: Janaki Larsen, Barter Design
Photographer: Ema Peter
Styling: Sophie Burke, Jennifer Millar, Cosette Ramsay
Features:
