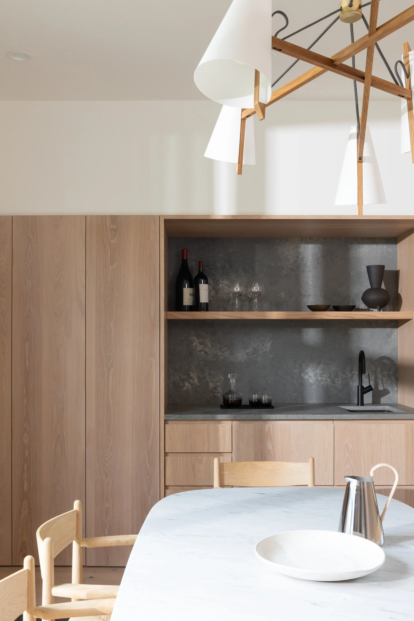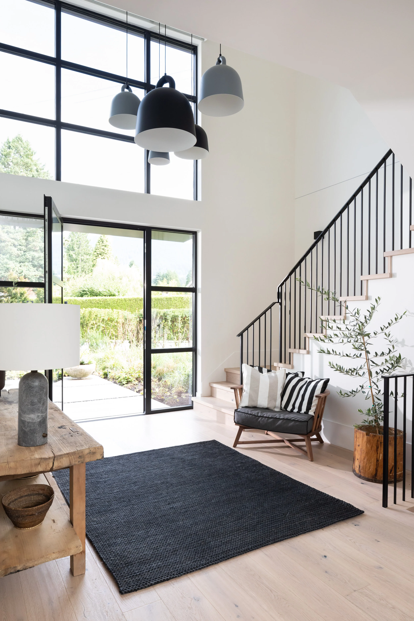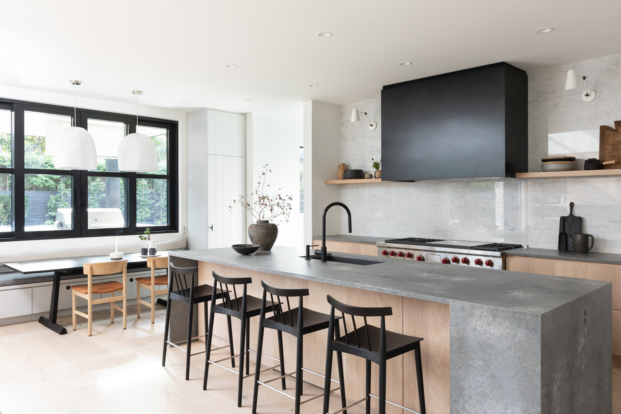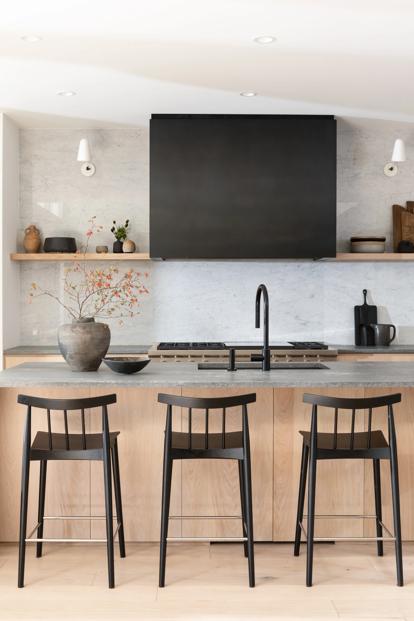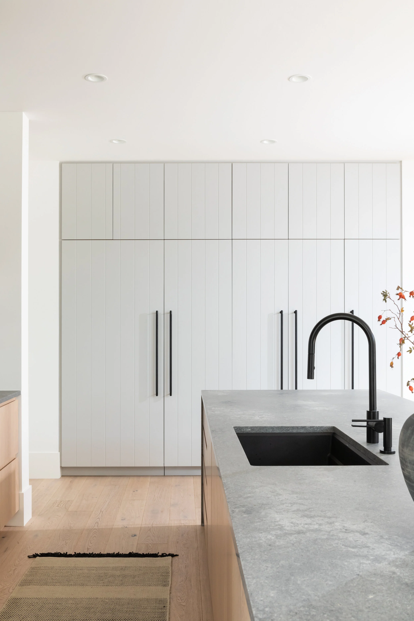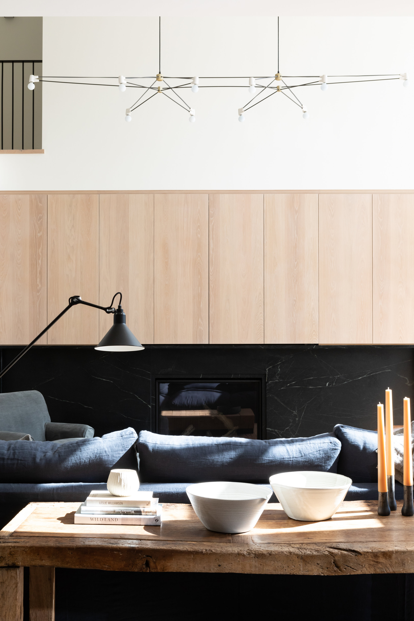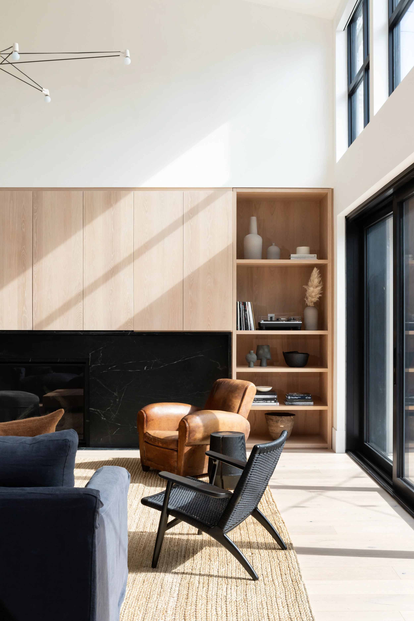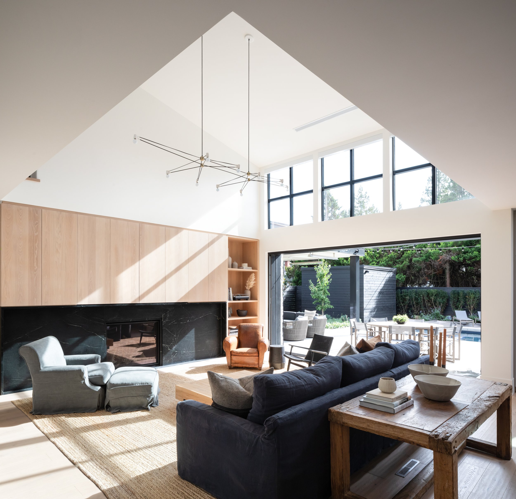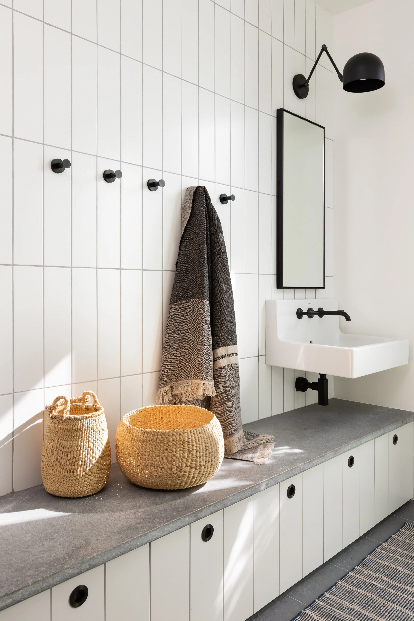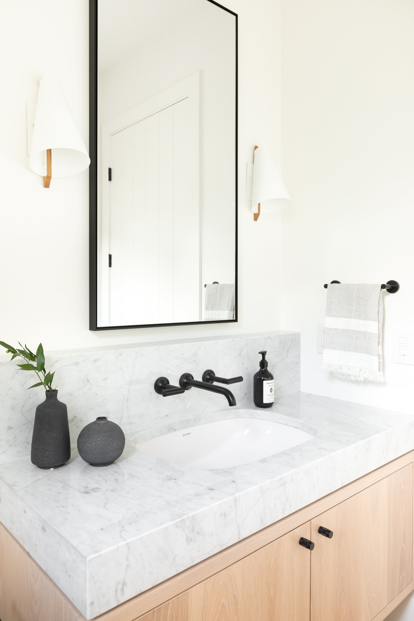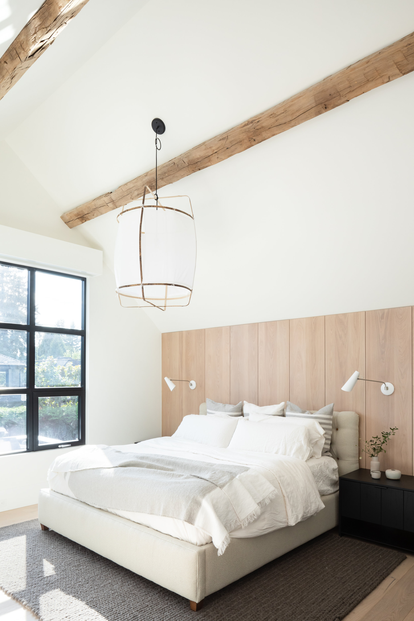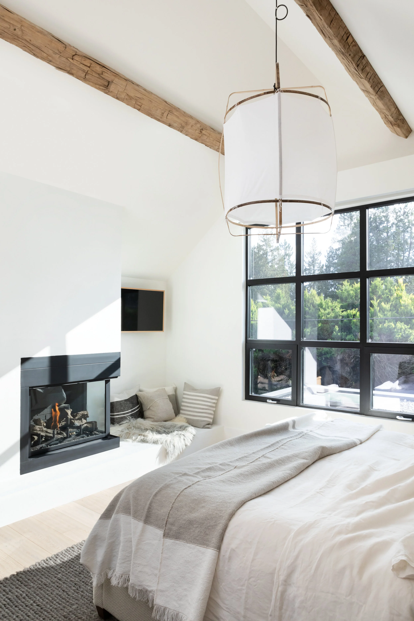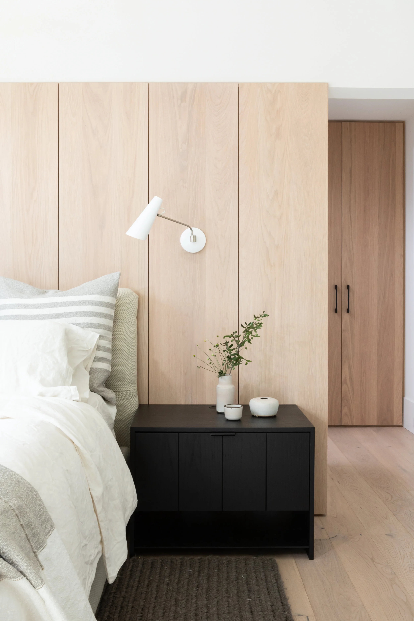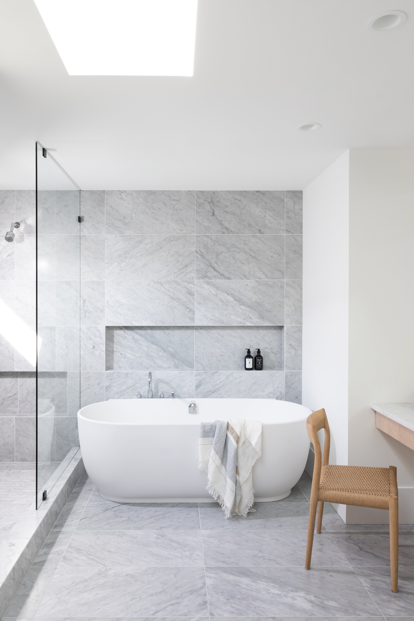MODERN FARMHOUSE
The inspiration for this home was grounded in traditions found in European farmhouse living, balanced with a modern approach. As you enter the home you are welcomed into a double height foyer that connects you with an open plan living room, kitchen and breakfast nook – the gathering spaces for the family. This wide, open room then seamlessly transitions into the backyard through a wall of sliding-pocketed glass panels. This contemporary layout is balanced with a separate formal dining room and private home office. Upstairs, the sleeping and bathing quarters are perched on two sides of a catwalk which bridges the living room and foyer.
We wanted the home of this young family to feel timeless, rugged, approachable, and durable. Not precious. We aimed to balance a traditional aesthetic with a modern one. Featured in the home are custom routered doors and wide plank white oak wall paneling, reclaimed beams and rustic white oak flooring. Large expanses of soapstone and blackened metal provide a sense of stability and solidarity. Antiques are blended with contemporary furniture to emphasise a sense of timelessness.
Design Team: Sophie Burke, Nicole Gomes, Cosette Ramsay, Riccardo Biz
Architectural Designer: Robert Blaney
Builder: E2 Homes
Millworker: Encore Projects
Collaborators: BCMT, Jabot Window Designs
Photographer: Ema Peter
Styling: Sophie Burke, Nicole Gomes, Cosette Ramsay
Published in:
Canadian House and Home - December 2020
Globe & Mail - January 2020 feature, “Designing Canada: The country’s top talent in architecture, interiors and housewares”



