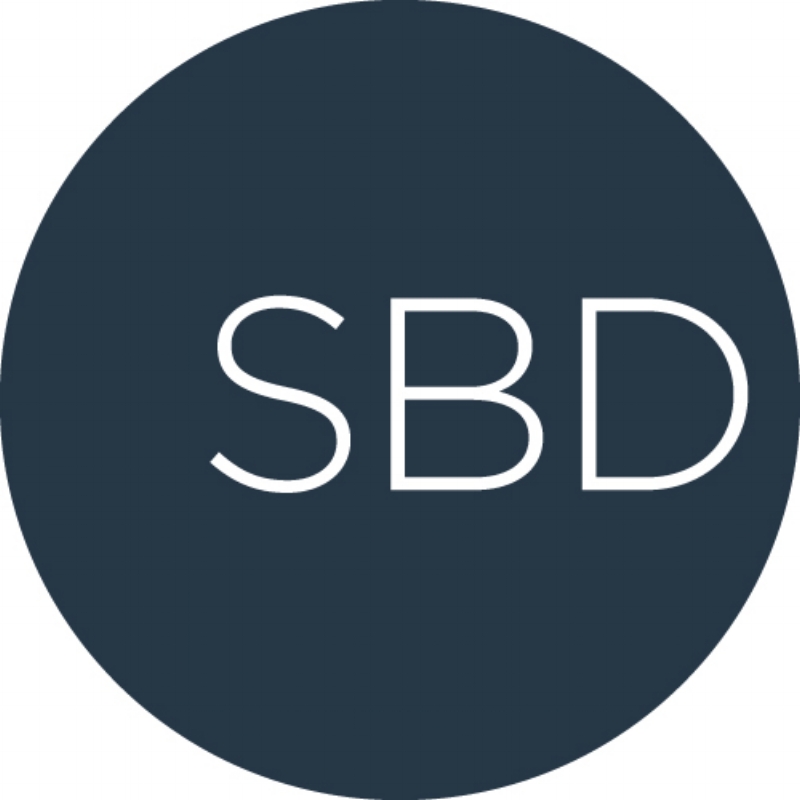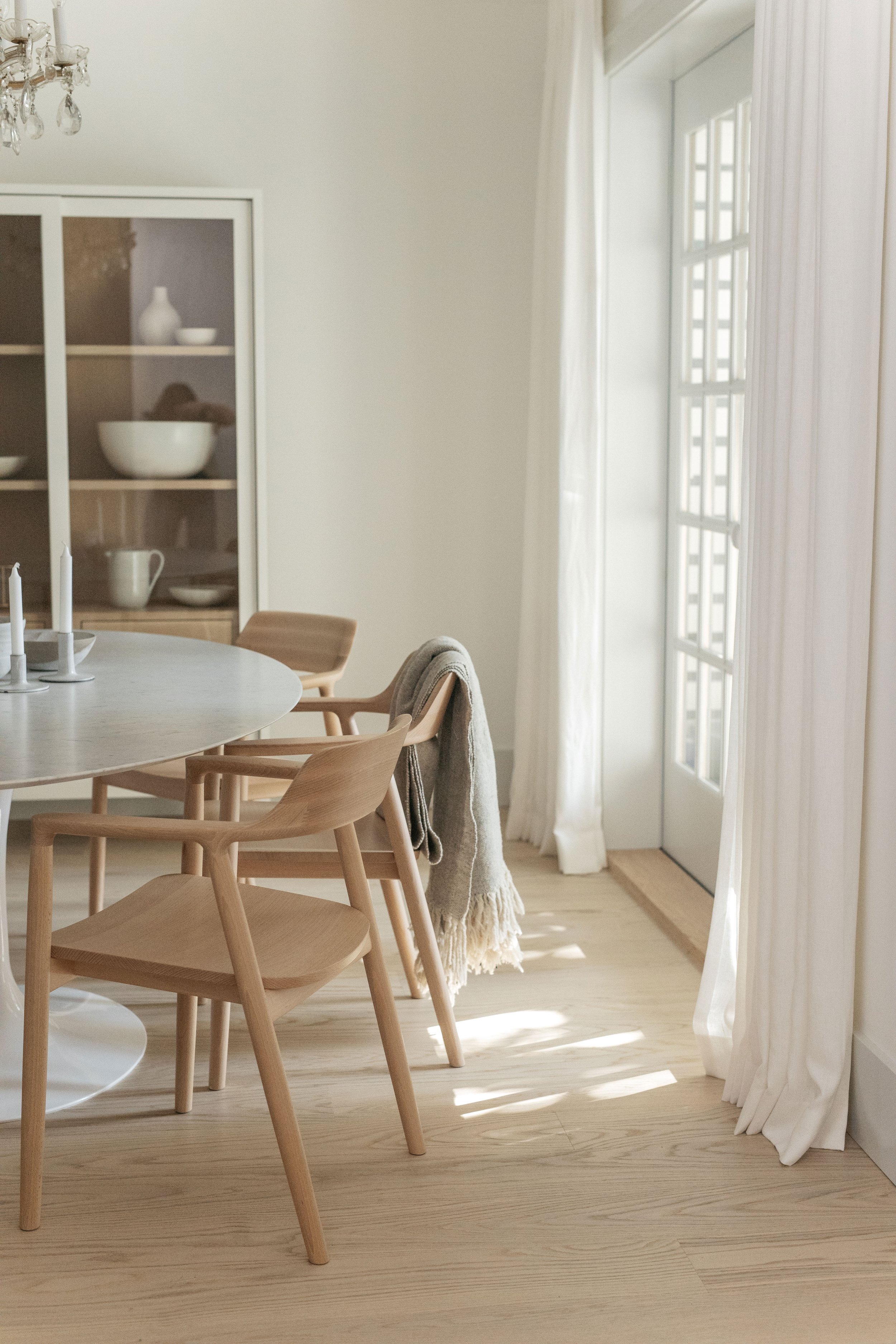KITS HOUSE
When first thinking about renovating this family home, our clients approached us for advice. Were they better off building new or could they take what they had and make it work for their family of five? We loved the idea of renovating the character home - it had a lot of charm with its beautiful windows and mouldings, and existing wood burning fireplace. What didn't work was the cramped kitchen, lack of mudroom and family room, and insufficient bedrooms on the top floor. Working with the architect Margo Innes, an extension was added on to the back of the house which allowed for a new family room open to the kitchen as well as a new master bedroom and bathroom on the upper level. The central staircase was opened up to allow for much more light and a feeling of connection from back to front. The connection to the deck off of the family room is also a key feature of the new space.
The clients wanted the home to feel serene and calm using a palette of light, soft colours. Our approach was to highlight the original details while carefully finding a balance to this traditional detailing with clean white millwork, light oak floors, contemporary fixtures and statement lighting pieces. SBD completed the full interior design package, as well as styling, accessories and artwork. The end result is a beautifully curated and very livable family home.
Design Team: Sophie Burke, Jennifer Millar, Cosette Ramsay, Riccardo Biz
Builder: Eyco Building Group
Millworker: Eyco Building Group
Collaborators: Lock & Mortice, OpenSpace Urban Cabinetry, Jabot Window Designs
Photographer: Gillian Stevens
Styling: Sophie Burke, Jennifer Millar, Cosette Ramsay























