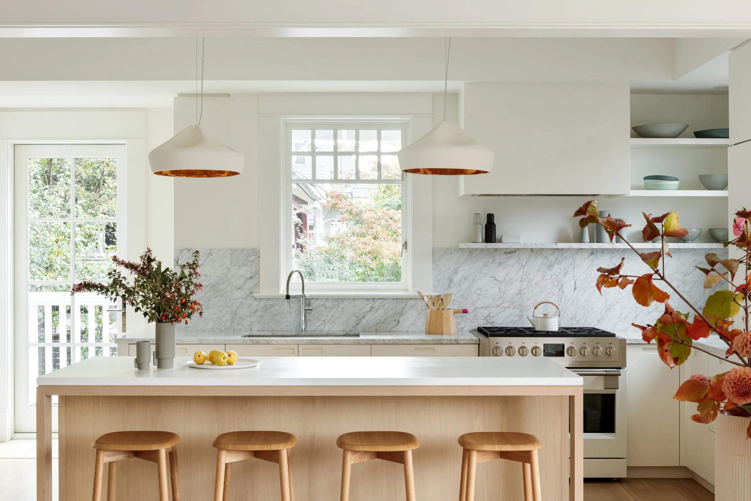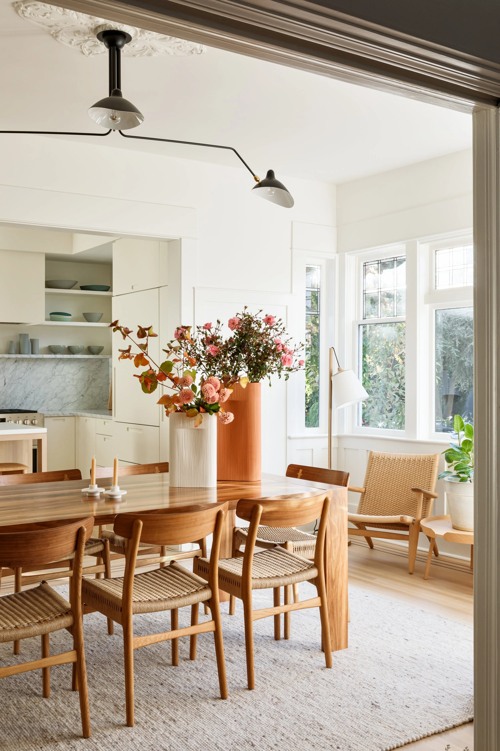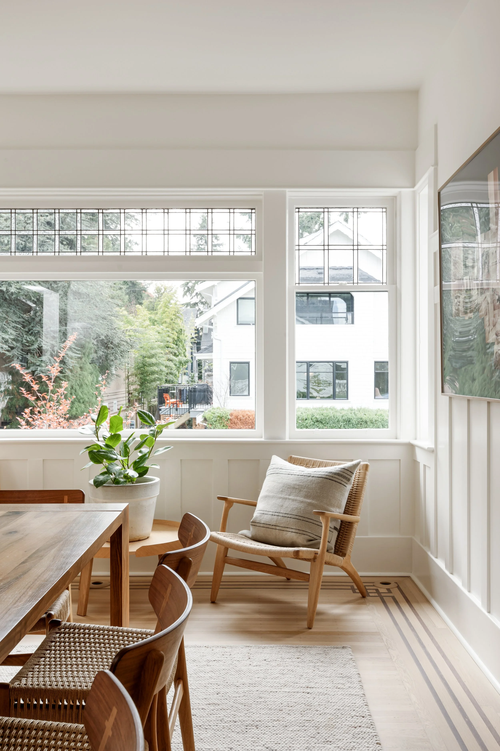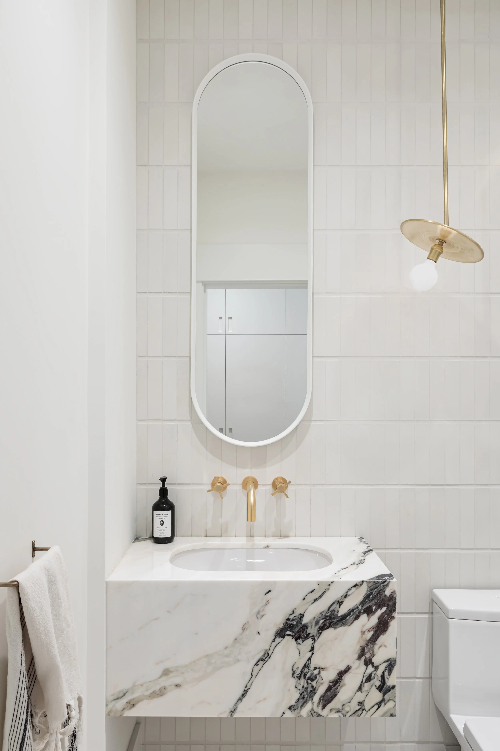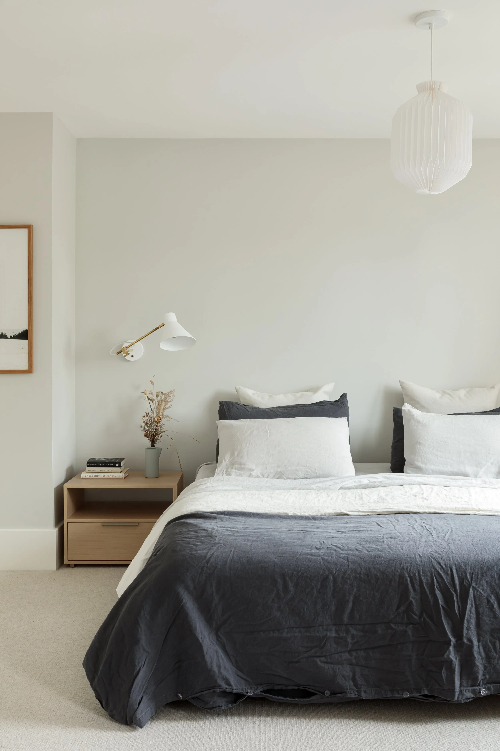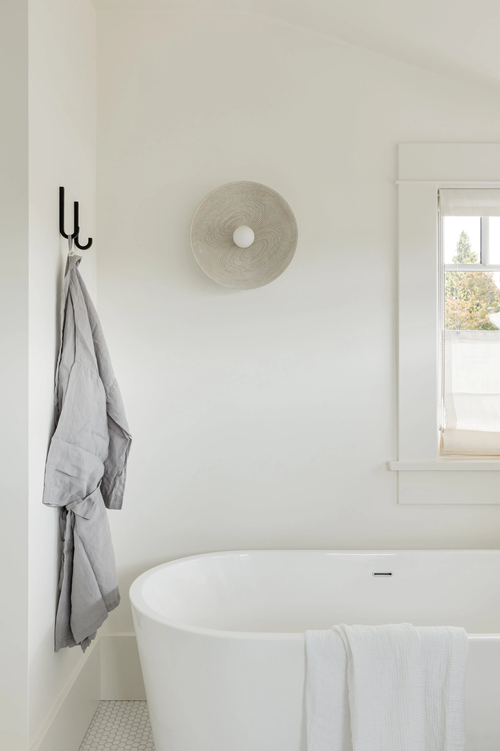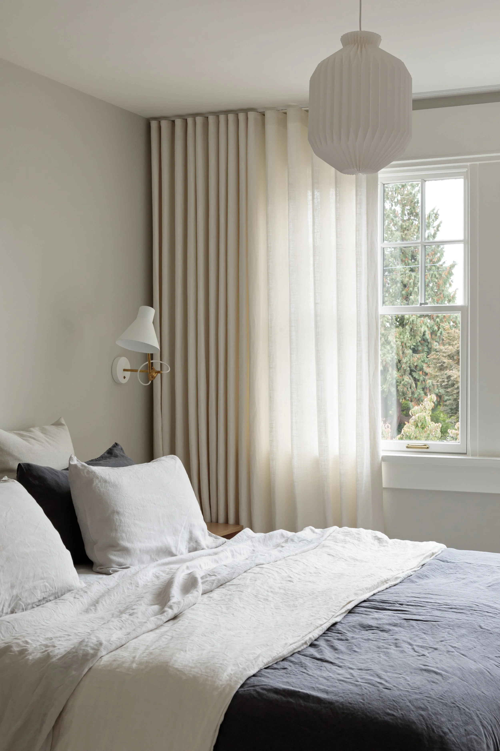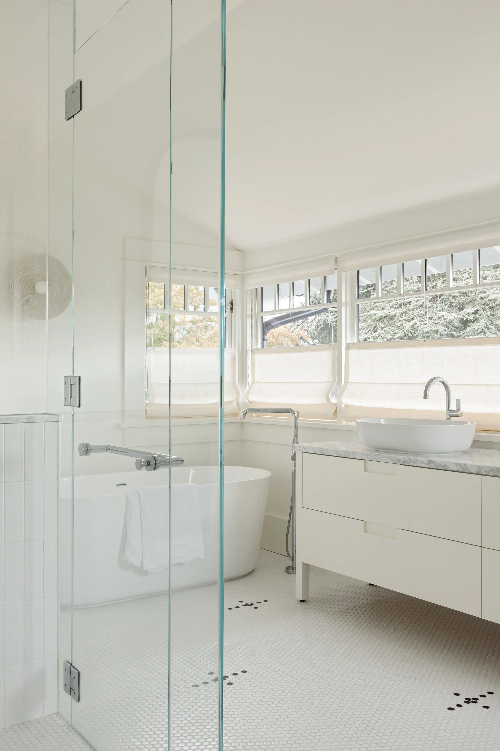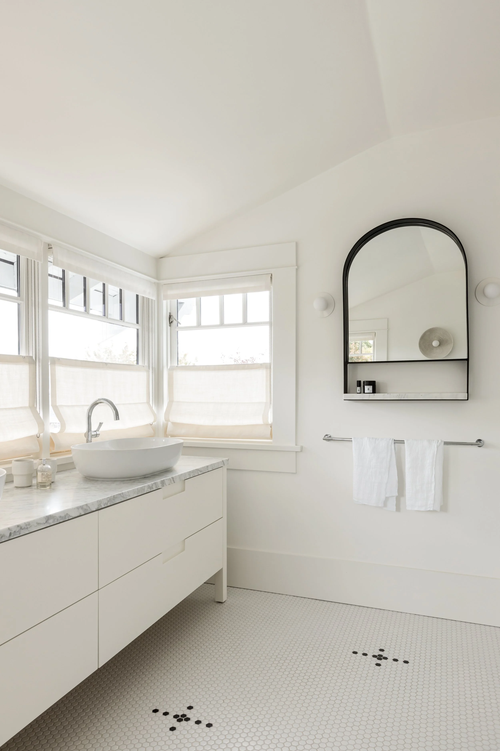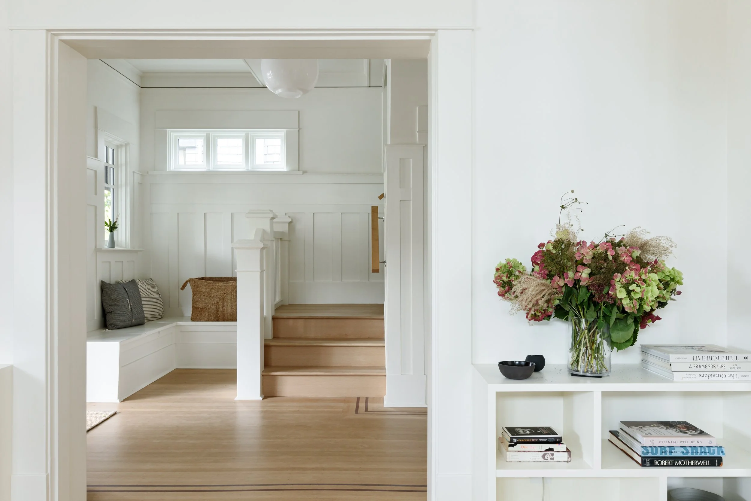KITS BEACH HOUSE
Upon first viewing this graceful heritage home, its inherent charm, great bones, and huge potential were visible beyond the older, dated elements. Parts of the floorplan needed to be redesigned – the kitchen was relocated to the sunnier, south side of the home and the wall to the dining room opened up to connect the two spaces; the primary bedroom and bathroom were completely reworked, and the rabbit warren of rooms in the basement were all opened up to create a highly useable space for laundry, a mudroom, home office and TV/rec zone. Stripping back involved a careful process to retain the home’s character and sense of history. Original oak floors were refinished, and as much of the original panelling and moulding details were retained as possible. Pops of brass in lighting and accents give the walls warmth. A classic and sweet hexagonal penny tile is note-perfect to bridge heritage windows with a custom modern vanity in the master bath. The Serge Mouille ceiling light that the clients had fallen in love with on a trip to Stockholm was a jumping off point – this, along with other contemporary lighting and furniture are the perfect foil to the heritage elements; this home embodies SBD’s love of mixing old and new to create spaces.
Design Team: Sophie Burke, Jennifer Millar, Cosette Ramsay, Riccardo Biz
Builder: Eyco Building Group
Millworker: Eyco Building Group, Sofo Kitchens
Collaborators: Clothstudio, OpenSpace Urban Cabinetry
Photographer: Ema Peter
Styling: Sophie Burke, Jennifer Millar
Features:

