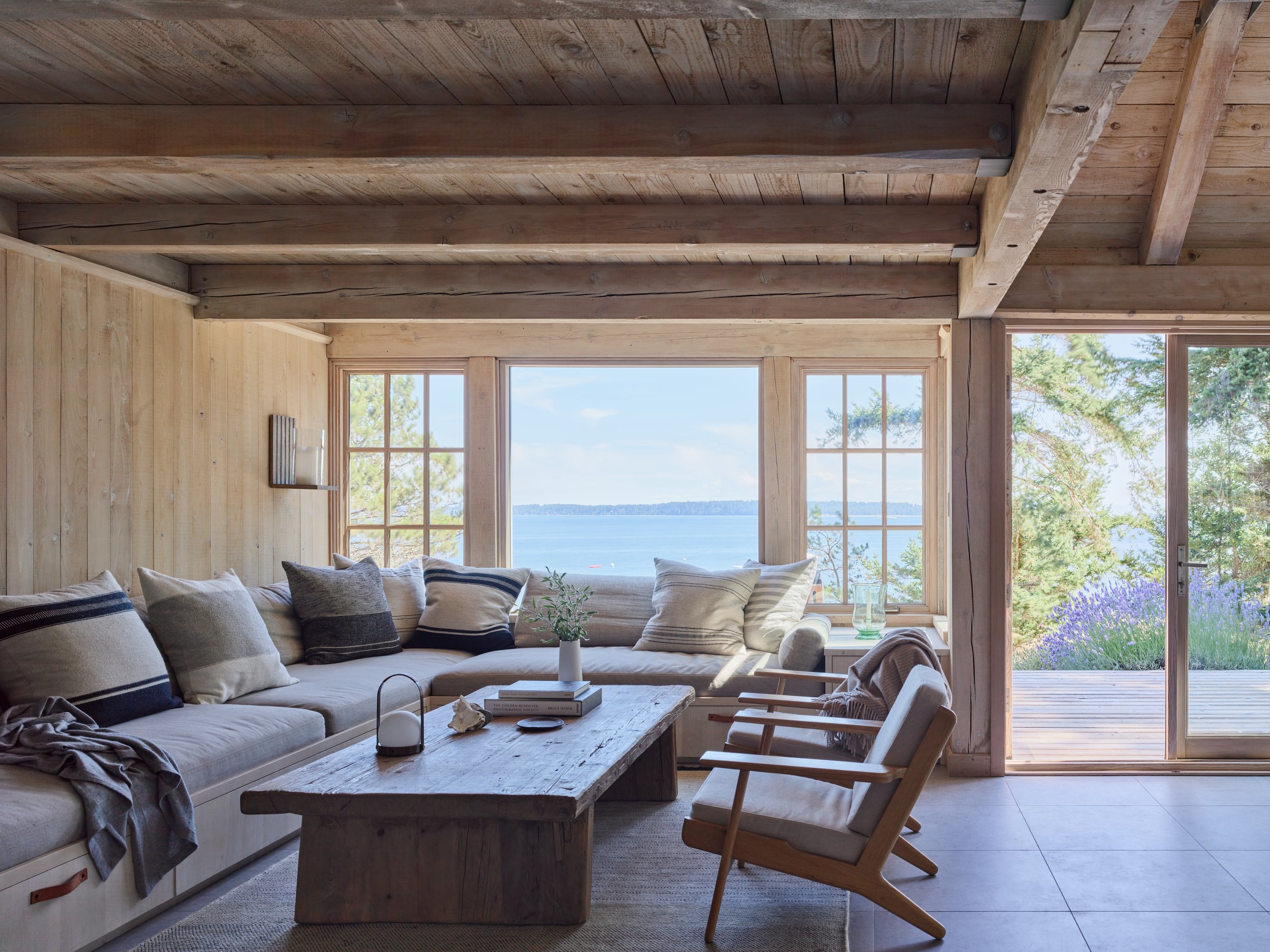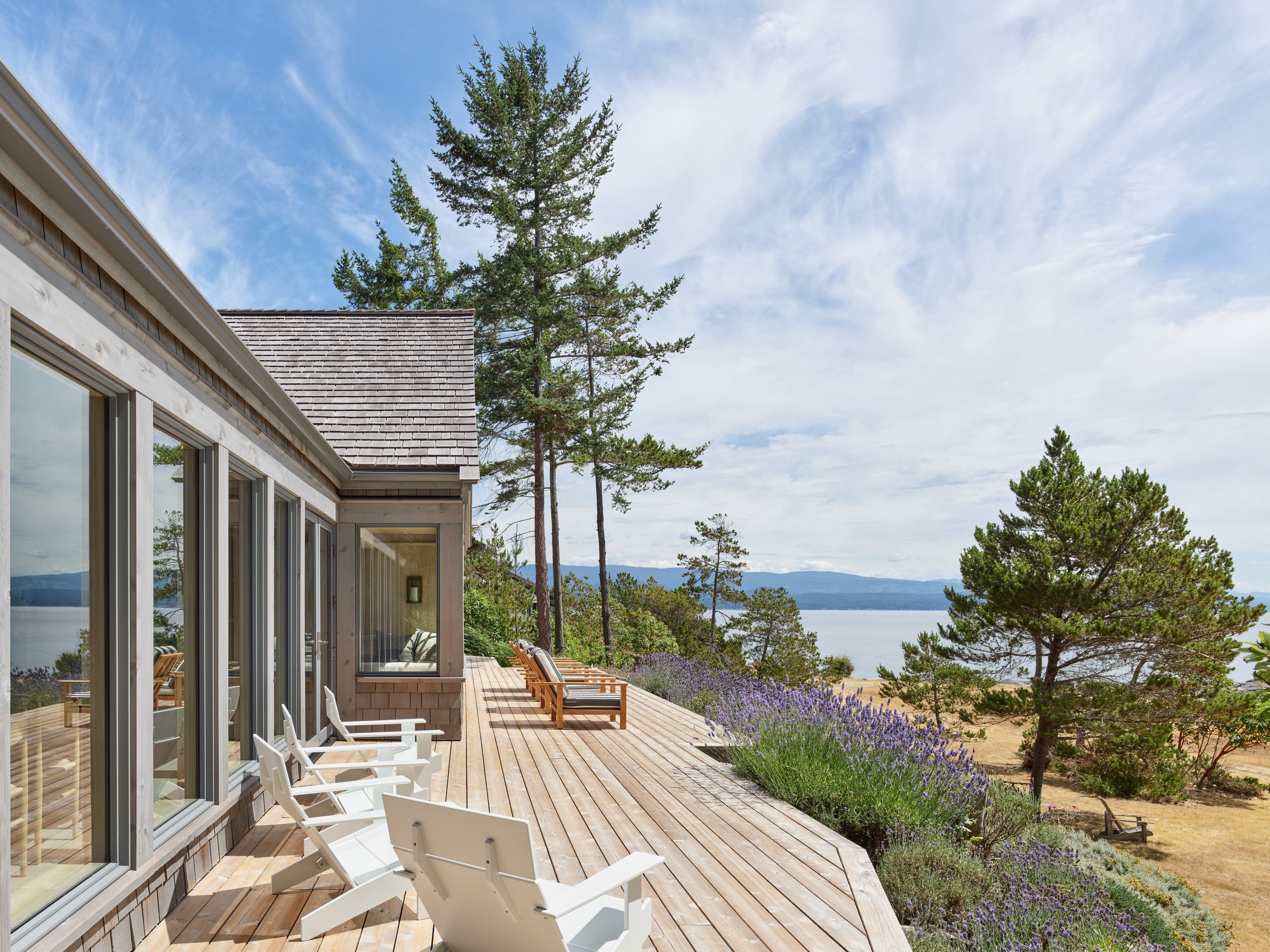ISLAND COTTAGE
The vision for this cabin renovation was to refresh and modernize the interior while holding true to the essence the homeowners have nurtured over the years. Along with an extension to accommodate the family’s growing needs, new windows with larger openings were installed to create a stronger connection to the shoreline. With the design intention focused on gathering and the view, the kitchen and dining redesign was anchored by a new large island mirrored by a long dining table. The use of electric light was kept to a minimum in order to embrace the spirit of the remote location, therefore a custom candelabra was designed for over the dining table. The living space was maximized with a built in sectional along the windows, accommodating three twin mattresses to provide overflow sleeping for guests. A new wood burning fireplace was introduced for both heating efficiency and to cultivate a more contemporary space. The outdoor bathing area was updated with new plumbing and privacy shutters to elevate the experience while accommodating varying comfort levels. The indoor washrooms were renewed by refinishing existing casework and updating hardware and accessories. The result is a gentle touch, respecting the story of this special place.
Designers: Sophie Burke, Nicole Gomes
Architect: Laura Killam Architecture
Builder: Tryg Ellison
Millworker: Genoa Coty
Collaborators: Clothstudio, Barter Design
Photographer: Andrew Latreille
Styling: Sophie Burke, Nicole Gomes








