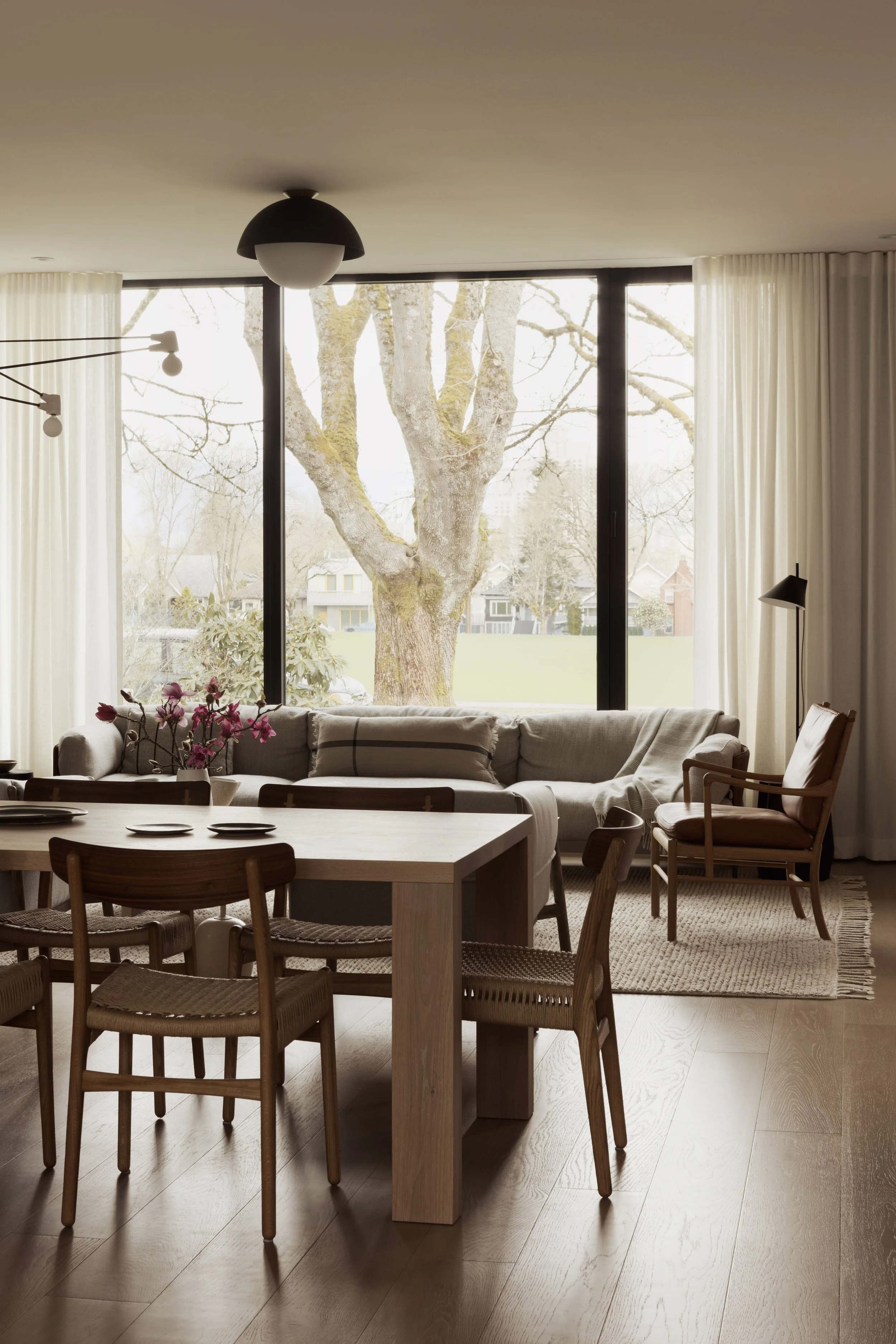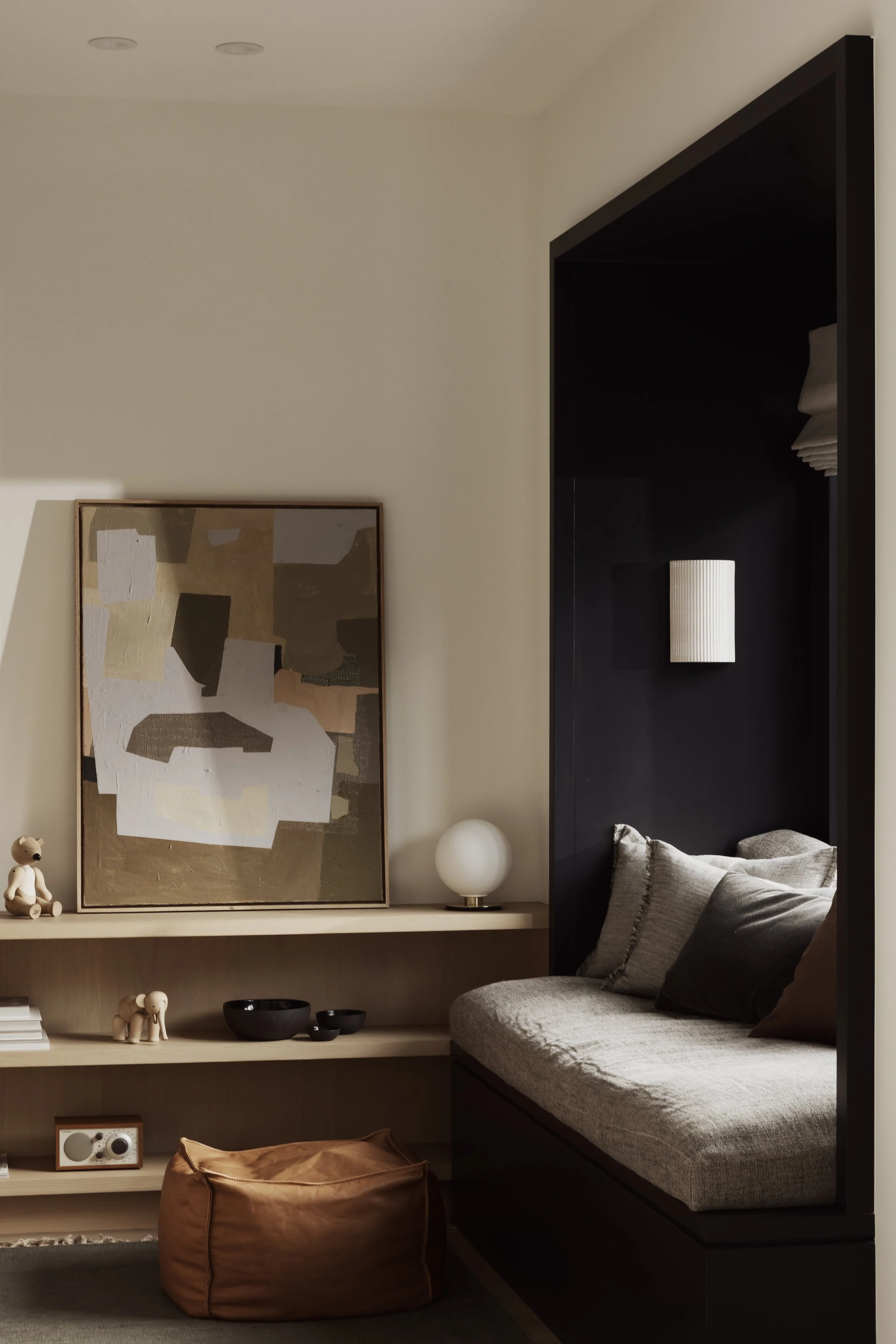DOUGLAS
This modern new build, located in one of Vancouver’s most family-centric neighbourhoods, was designed as a contemporary reflection of the surrounding traditional homes. The clean lines of the architecture embraced the clients' desire for minimalism, inspiring the interiors to be calm with welcoming layers that bring comfort and warmth. The homeowners love for mid-century design resulted in a space that feels timeless and cultivated. The use of warm white tones and natural oak wood runs throughout while accents of blue-green provide the home with a softness that contrasts the simplicity of the spaces. The use of black metal accents was introduced to connect with the exterior of the home while creating definition to the interior. Materials, such as black granite, shiplap and white subway tiles played off the mid-century inspiration. As well, the choice of modern industrial looking light fixtures, was a nod to that era. Being a family home, the clients requested spaces that would nurture both kids’ play and adult gathering. A separate play area off the kitchen, large laundry room and a mud room with storage for each family member were key, making this home practical while supporting all life’s joys.
Design Team: Sophie Burke, Nicole Gomes, Cosette Ramsay, Riccardo Biz, Cléa Owens
Architect: Scott Posno
Builder: Arix Homes
Millworker: Willms Archtectural Millwork
Collaborators: Clothstudio, Janaki Larsen, Lock & Mortice, Barter Design, Jabot Window Designs,
Photographer: Ema Peter
Styling: Sophie Burke, Nicole Gomes, Cléa Owens




















